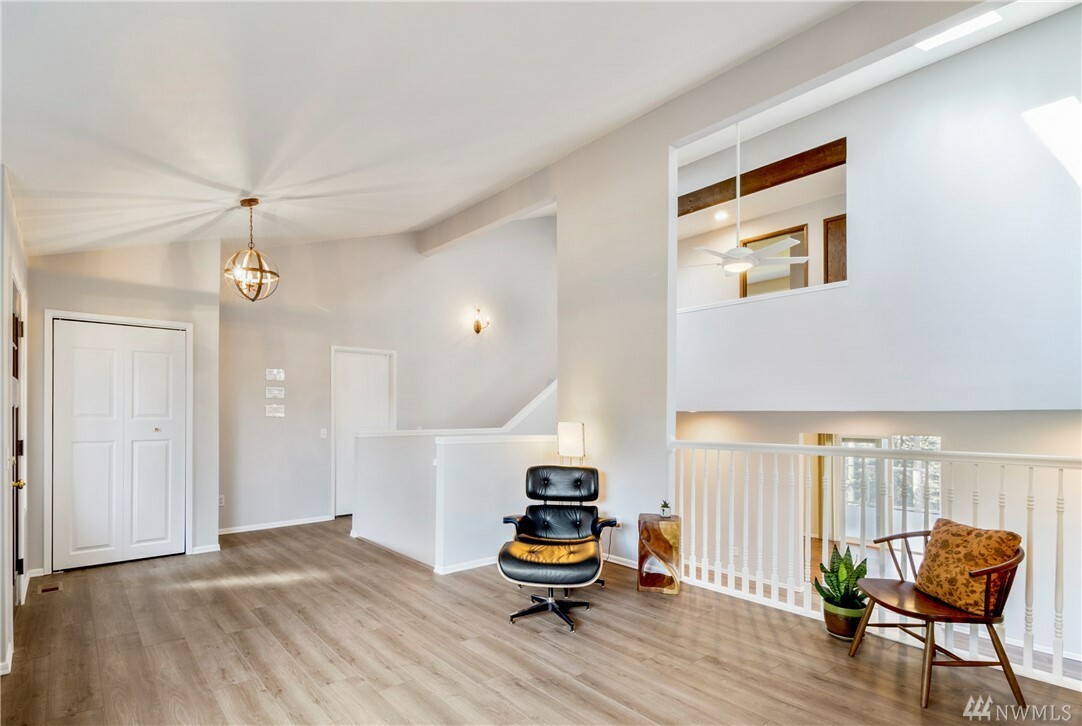


Sold
Listing Courtesy of:  Northwest MLS / Windermere Real Estate/Psr Inc and Lake & Company
Northwest MLS / Windermere Real Estate/Psr Inc and Lake & Company
 Northwest MLS / Windermere Real Estate/Psr Inc and Lake & Company
Northwest MLS / Windermere Real Estate/Psr Inc and Lake & Company 6501 121st Avenue SE Bellevue, WA 98006
Sold on 06/16/2020
$830,000 (USD)
MLS #:
1571235
1571235
Taxes
$6,890(2020)
$6,890(2020)
Lot Size
0.31 acres
0.31 acres
Type
Single-Family Home
Single-Family Home
Year Built
1976
1976
Style
Tri-Level
Tri-Level
Views
Territorial
Territorial
School District
Renton
Renton
County
King County
King County
Community
Newport Hills
Newport Hills
Listed By
Terence Lee, Windermere Real Estate/Psr Inc
Bought with
Dida Lopez, Lake & Company
Dida Lopez, Lake & Company
Source
Northwest MLS as distributed by MLS Grid
Last checked Dec 19 2025 at 1:21 PM PST
Northwest MLS as distributed by MLS Grid
Last checked Dec 19 2025 at 1:21 PM PST
Bathroom Details
- Full Bathroom: 1
- 3/4 Bathroom: 1
- Half Bathroom: 1
Interior Features
- Ceiling Fan(s)
- Dining Room
- French Doors
- Dryer
- Washer
- Laminate
- Double Pane/Storm Window
- Water Heater
- Skylight(s)
Subdivision
- Newport Hills
Lot Information
- Curbs
- Sidewalk
Property Features
- Cable Tv
- Deck
- Fenced-Partially
- Gas Available
- Patio
- Fireplace: 1
- Foundation: Poured Concrete
Pool Information
- Community
Flooring
- Carpet
- Laminate
Exterior Features
- Metal/Vinyl
- Roof: Composition
Utility Information
- Utilities: Sewer Connected, Electricity Available, Cable Connected, Natural Gas Available, Natural Gas Connected
- Sewer: Sewer Connected
- Fuel: Electric, Natural Gas
School Information
- Elementary School: Hazelwood Elem
- Middle School: Risdon Middle School
- High School: Hazen Snr High
Living Area
- 2,090 sqft
Listing Price History
Date
Event
Price
% Change
$ (+/-)
Mar 19, 2020
Listed
$848,900
-
-
Disclaimer: Based on information submitted to the MLS GRID as of 12/19/25 05:21. All data is obtained from various sources and may not have been verified by Windermere Real Estate Services Company, Inc. or MLS GRID. Supplied Open House Information is subject to change without notice. All information should be independently reviewed and verified for accuracy. Properties may or may not be listed by the office/agent presenting the information.



Description